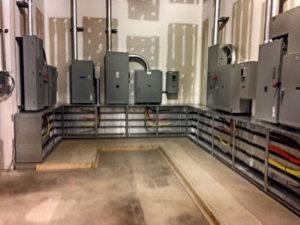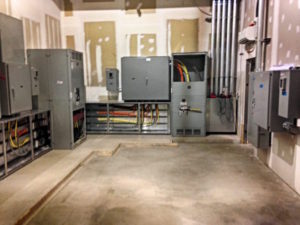 Electric rooms form the central hub of an electrical mains distribution system for a building or facility. Also known as low voltage (LV) switchrooms, electric rooms needs to be designed as part of a facility’s design. They house switchboards and motor control centres as well as bussed troughs, bussed gutters and load metering systems. The electric room also contains auxiliary equipment which enables the room to perform its function.
Electric rooms form the central hub of an electrical mains distribution system for a building or facility. Also known as low voltage (LV) switchrooms, electric rooms needs to be designed as part of a facility’s design. They house switchboards and motor control centres as well as bussed troughs, bussed gutters and load metering systems. The electric room also contains auxiliary equipment which enables the room to perform its function.
This equipment includes:
• Emergency and general lighting.
• Fire protection systems.
• Small power distribution boards.
• Control panels and UPS systems.
Electric rooms should be designed with the future in mind, from equipment maintenance to facility expansion. There has to be a level of redundancy built into the design and construction and one ideal way of achieving this is by utilizing bussed troughs and gutters as part of the electrical distribution system.
Switchroom design considerations
The design of an electric room should be practical and functional. Often, the switchgear and load centre positioning will dictate the overall size of the electric room. Electrical standards will commonly determine the clearances around switchgear and LV control centres. It is essential to allow enough room for safe access and ease of wiring when positioning switchboards.
Switchboards can be assembled on site or provided as a complete unit to be installed in situ. Custom metal fabrication techniques are used to construct switchboards and they are designed and manufactured to NEMA standards.
 The design of a bussed gutter or bussed trough electric room should follow the guidelines above. Commonly, with bussed gutter or bussed trough installations, no clearance behind the switchgear cabinets is necessary because the equipment is wall-mounted with bottom entry for service cabling. The take-off points for the electrical distribution system is already provided in the bussed troughs or gutters. This arrangement minimizes the amount of cabling required to short lengths running from the bus to the switchgear. Metering tails are also easier to install as the current transformers can easily wrap around the individual phase busses.
The design of a bussed gutter or bussed trough electric room should follow the guidelines above. Commonly, with bussed gutter or bussed trough installations, no clearance behind the switchgear cabinets is necessary because the equipment is wall-mounted with bottom entry for service cabling. The take-off points for the electrical distribution system is already provided in the bussed troughs or gutters. This arrangement minimizes the amount of cabling required to short lengths running from the bus to the switchgear. Metering tails are also easier to install as the current transformers can easily wrap around the individual phase busses.
Advantages of bussed troughs for electric rooms
Bussed troughs and bussed gutters offer some advantages when designing an electric room. One of the biggest advantages is faster deployment and shorter installation time. Since bussed troughs and gutters are custom metal fabrication products, they can be made off site to exact dimensions and brought to site for installation. Therefore, you can save installation time.
Additionally, bussed troughs and gutters make future expansion easier because adding additional loads is a matter of tapping onto the existing power busses. Bussed troughs and bussed gutters are a common feature of electric rooms for multi-tenant buildings and facilities on multiple levels.